Southwest 2021-9: New Mexico: Salinas Pueblo Missions National Monument - Gran Quivira
March 10, 2021
Leaving Carrizozo NM, we knew we needed to get to Fort Collins ahead of the predicted "epic" snowstorm, but we couldn't resist stopping at Gran Quivira Pueblo.
On a previous trip, we'd stumbled on the Salinas Pueblo Missions National Monument near Mountainair NM, and visited all three pueblos: Abo, Quarai, Gran Quivira. Mapping out our journey, we realized we needed to re-visit at least one, as their history is amazing.
Our favorite animal sign.
Hill of shards on an unexcavated mound at Gran Quivira.
Reading the many brochures we have, we learned that Nomadic Indians arrived in the Salinas (Salt) Valley as long as 20,000 years ago. By the 10th century, the Mogollon had built villages with partially underground pithouses as dwellings. By the 11th century, Ancestral Puebloans (also called Anasazi, "ancient enemy," but inaccurately, according to the Indian Pueblo Cultural Center in Albuquerque)—who built rectangular complexes, had become dominant in the area. Thus the Salinas Valley society derived from an overlapping of Anasazi and Mogollon cultures. The Puebloans farmed and hunted, and the area was a regional trading center, made especially valuable by the nearby salt lakes, salt being a much sought after commodity. In the late 16th century, an explorer reported over 40,000 people living in 11 pueblos in the area.
Ruins of a kiva. Kivas were used for ceremonies and rituals.
Another kiva, with the pueblo beyond. In the 1300s, some dwellings were built in concentric circles around a kiva, the circles divided into wedge-shaped rooms. At Gran Quivira there were roughly a half dozen of these structures, containing 2oo rooms.
Beginning in the 1500s, 20 rectangular apartment-like complexes were built on top of the circular dwellings with wedge-shaped rooms. Note how thick the walls are. Pictures showed many two-story building with verandas in the area.

The complexes for the 1,500 to 2,000 inhabitants of Gran Quivira were built around a central plaza. This apartment block is referred to by archeologists as Mound 7 and contained 225 square rooms.
Not all of the original kivas were buried under the new rectangular structures. Also, some of the original round pithouses were converted into kivas.
Remains of another apartment block.
Close-up of front room above showing rectangular slabs that appear to be metates, on which corn and grains were ground.
Sacred ceremonies and rituals took place in underground kivas like the one above. The roof was built of wood and dirt. A ladder was used to enter through the extension in the foreground. A fire was built in the fire pit opposite, and fresh air was pulled in through ventilator shafts on either side of the fire pit.
Close-up showing fire pit, from which smoke rose through the opening at the top, and a ventilator shaft. Clans and religious societies each had their own kiva. Kivas were also used as clubhouses, workrooms, and guest rooms.
Looking from an apartment complex toward the first church built by the Spaniards at Gran Quivira, in the early 17th century.
Note the kiva (upper right) beside the church.
The Franciscans allowed the Puebloans to continue their kiva worship until about the mid-17th century, when they began to forbid it. The response of the Indians was to continue their rituals in numerous kivas hidden underground throughout the apartment complexes.
Looking through entrance of first church.
An apartment complex, referred to by archeologists as House A, can be seen at the turn of the modern-day path.
Looking from Mound 7 toward ruins of second church, begun in the mid-17th century, but never finished
The walls appear to have been double-sided stone filled with mud.
Marilyn showing width of outside church walls. Note the top: construction stopped before the exterior finish was added.
It is interesting to note that while the men carved and placed the wooden beams to hold up the roof, it was the women and children who built the walls of mortar and stone, while the men hunted and otherwise did their thing.
The sanctuary, formed in the shape of a cross, was never completed.
Looking from the convento, which was completed, to the church. Holes high in the walls were for the beams that would hold up the church roof.
By the 1670s, drought; invading Apaches who looted and burnt all they could find; the demands of the Spanish for labor and a share of the crops; and the diseases brought by the Spanish had greatly diminished the Puebloan population. Those who survived eventually moved southwest to the Rio Grande River valley, where water was still abundant.
It was time for us to leave, too. In Estancia, we happened on the courthouse with a sign in front stating the parking site was reserved for the judge.We knew this would make one of our friends, a former judge, quite envious.
Estancia is better know for pinto beans, a major crop through New Mexico until the 1950s drought. Today, pinto bean farming has returned to the area, thanks to irrigation.
Driving across New Mexico is never boring, what with rock formations like the ridge above,

It was time for us to leave, too. In Estancia, we happened on the courthouse with a sign in front stating the parking site was reserved for the judge.We knew this would make one of our friends, a former judge, quite envious.
Estancia is better know for pinto beans, a major crop through New Mexico until the 1950s drought. Today, pinto bean farming has returned to the area, thanks to irrigation.
Driving across New Mexico is never boring, what with rock formations like the ridge above,
Georgia O'Keeffe clouds, as Marilyn calls them,

and immense vistas.
This was a long day, so on the way north again, we booked a KOA in Raton NM, just across the stateline from Colorado. There, we did laundry and took showers, and the next morning we showered again. Then we headed north, the plan being to reach Fort Collins CO, before the snow.
Ancient cinder cone and modern windmills.
This was a long day, so on the way north again, we booked a KOA in Raton NM, just across the stateline from Colorado. There, we did laundry and took showers, and the next morning we showered again. Then we headed north, the plan being to reach Fort Collins CO, before the snow.



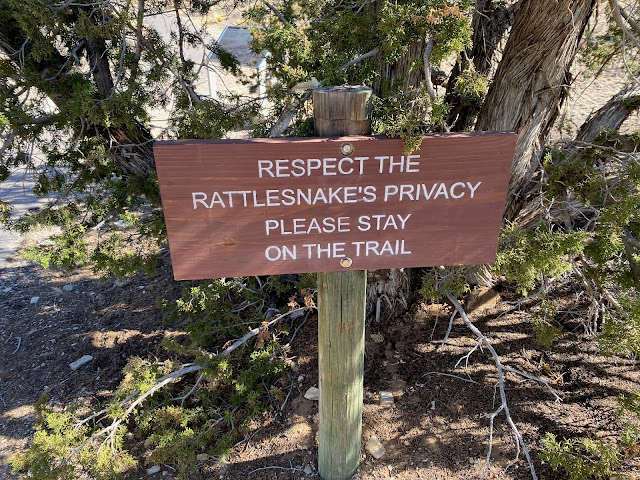




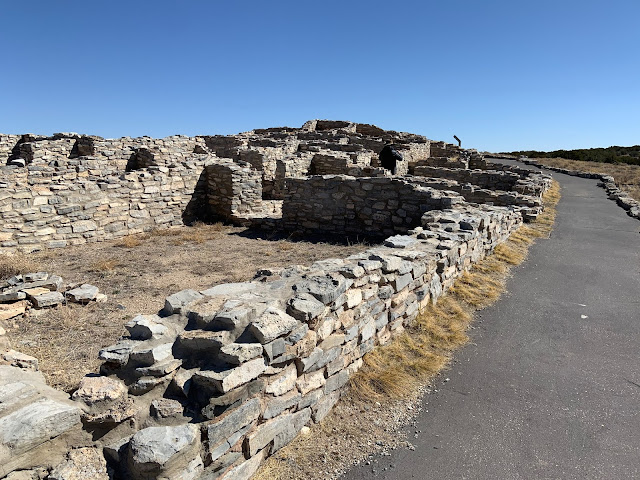


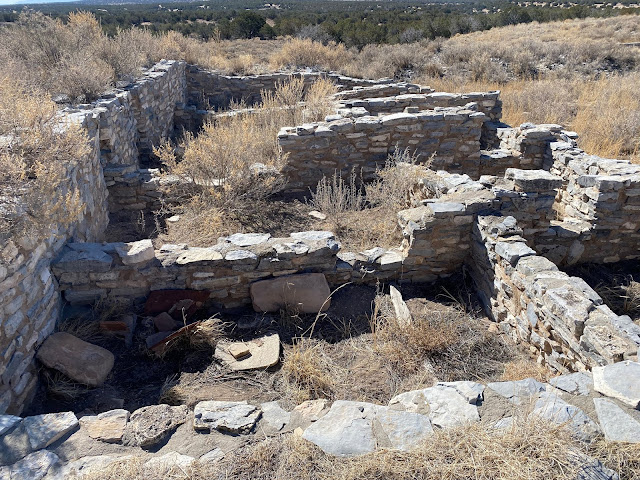






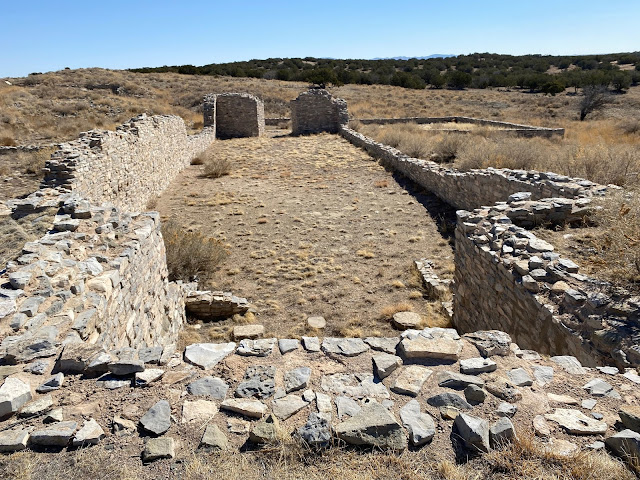





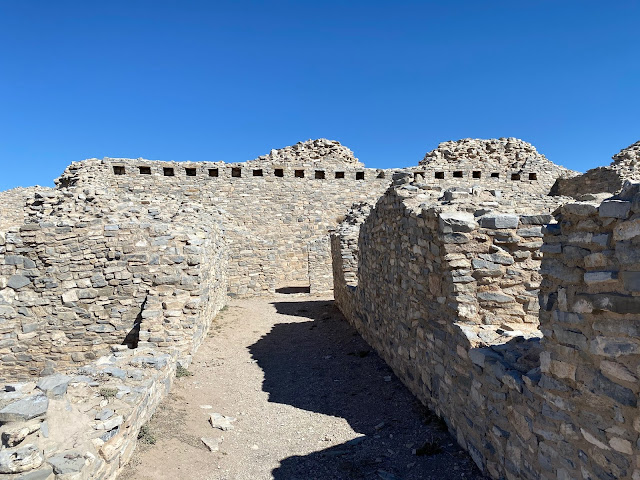




Comments
Post a Comment
We love hearing from our readers! If you wish your comment not to be "Anonymous," you can sign into your Google account or simply leave your name at the end of your comment. Thanks!